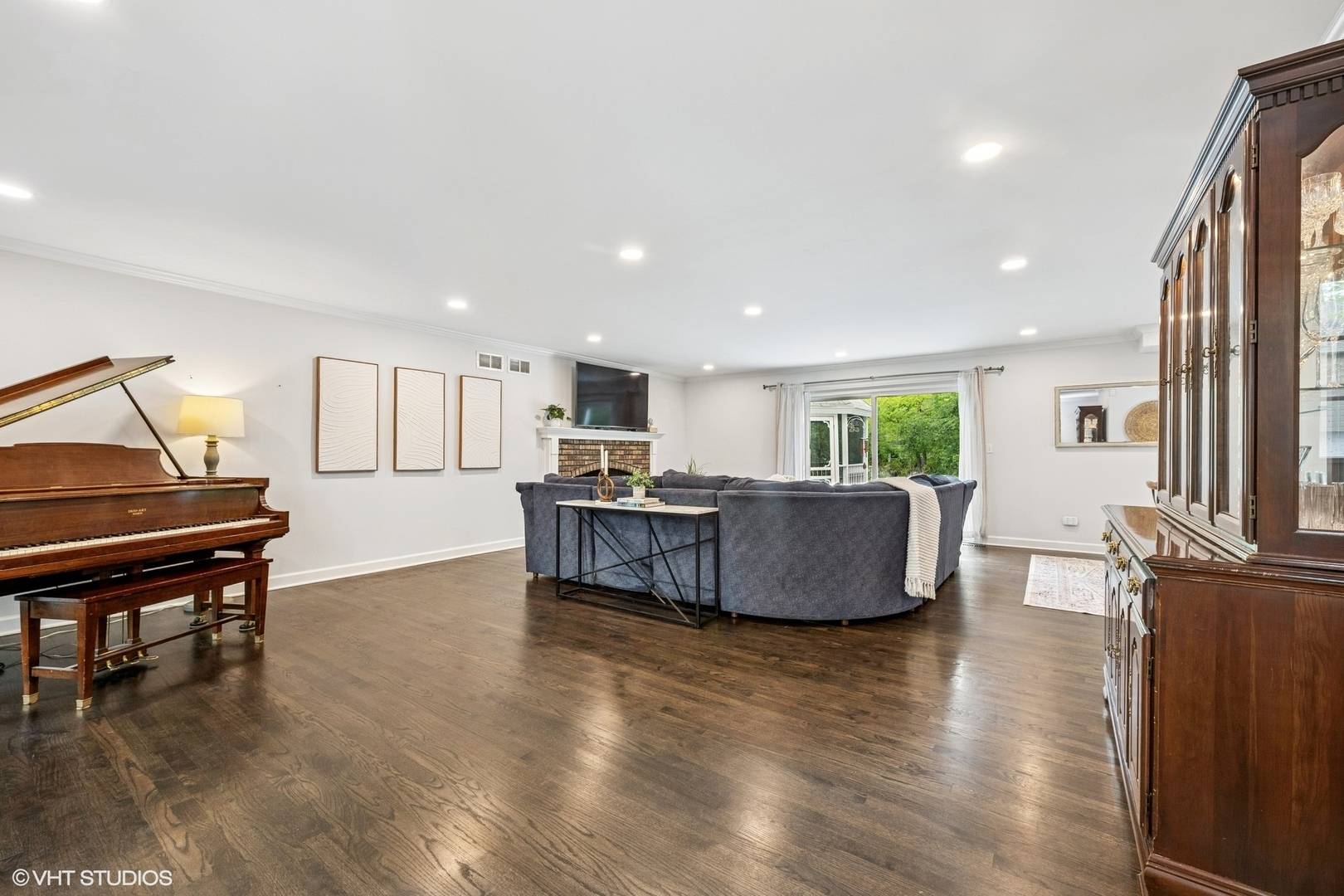$700,000
$725,000
3.4%For more information regarding the value of a property, please contact us for a free consultation.
125 Hilltop AVE Barrington, IL 60010
4 Beds
2.5 Baths
2,688 SqFt
Key Details
Sold Price $700,000
Property Type Single Family Home
Sub Type Detached Single
Listing Status Sold
Purchase Type For Sale
Square Footage 2,688 sqft
Price per Sqft $260
MLS Listing ID 12371546
Sold Date 07/18/25
Style Traditional
Bedrooms 4
Full Baths 2
Half Baths 1
Year Built 1975
Annual Tax Amount $12,382
Tax Year 2024
Lot Dimensions 111.5X135
Property Sub-Type Detached Single
Property Description
Unbeatable Location with a Backyard Oasis! Enjoy resort-style living right at home -the backyard is a fully fenced private paradise with mature trees featuring a gorgeous new stone patio, Trex composite deck, heated pool, hot tub, and a charming screened-in gazebo. Whether you're hosting unforgettable gatherings or seeking quiet relaxation, this outdoor haven is designed to impress. Inside, the bright and open-concept main level is flooded with natural light, creating a warm and welcoming atmosphere. The main floor office offers serene views of the front yard tree swing and includes a cozy fireplace-perfect for remote work or quiet reading. The kitchen boasts granite countertops, peninsula seating for four, and an ideal view into the spacious living room, making it a central hub for connection and entertainment. Two oversized sliding glass doors provide a seamless indoor-outdoor flow to your backyard retreat. Downstairs, the fully finished basement is an entertainer's dream-featuring two expansive living areas and a massive wet bar complete with a full-size refrigerator, kegerator, and endless possibilities for fun. Plus: there's abundant storage to keep everything organized. Upstairs, you'll find four large bedrooms, each with walk-in closets. The primary suite is a luxurious sanctuary with separate vanities, 2 closets, and a sitting area -perfect for winding down in peace and privacy. Gleaming wood floors throughout the main and upper levels add a touch of timeless elegance. This home strikes the ideal balance between suburban serenity and urban convenience. Located within walking distance to top-rated schools, Metra train, restaurants, shops, and all the vibrant offerings of downtown-this is lifestyle and location combined! Don't miss your chance to have it all at 125 Hilltop!
Location
State IL
County Lake
Area Barrington Area
Rooms
Basement Finished, Full
Interior
Interior Features Wet Bar
Heating Natural Gas, Forced Air
Cooling Central Air
Flooring Hardwood
Fireplaces Number 1
Fireplaces Type Attached Fireplace Doors/Screen, Gas Log, Gas Starter
Equipment Water-Softener Owned, TV-Cable, TV-Dish, Security System, CO Detectors, Ceiling Fan(s), Sump Pump
Fireplace Y
Appliance Microwave, Dishwasher, Refrigerator, Washer, Dryer, Disposal, Stainless Steel Appliance(s), Humidifier
Laundry Main Level
Exterior
Exterior Feature Hot Tub
Garage Spaces 2.0
Community Features Park, Curbs, Street Lights
Roof Type Asphalt
Building
Lot Description Landscaped
Building Description Vinyl Siding,Brick, No
Sewer Public Sewer
Water Public
Structure Type Vinyl Siding,Brick
New Construction false
Schools
Elementary Schools Arnett C Lines Elementary School
Middle Schools Barrington Middle School-Station
High Schools Barrington High School
School District 220 , 220, 220
Others
HOA Fee Include None
Ownership Fee Simple
Special Listing Condition None
Read Less
Want to know what your home might be worth? Contact us for a FREE valuation!

Our team is ready to help you sell your home for the highest possible price ASAP

© 2025 Listings courtesy of MRED as distributed by MLS GRID. All Rights Reserved.
Bought with Matthew Kombrink • One Source Realty
Cecil Sabu
Designated Managing Broker & Loan Originator | License ID: 471.019943 | NMLS ID: 2111992




