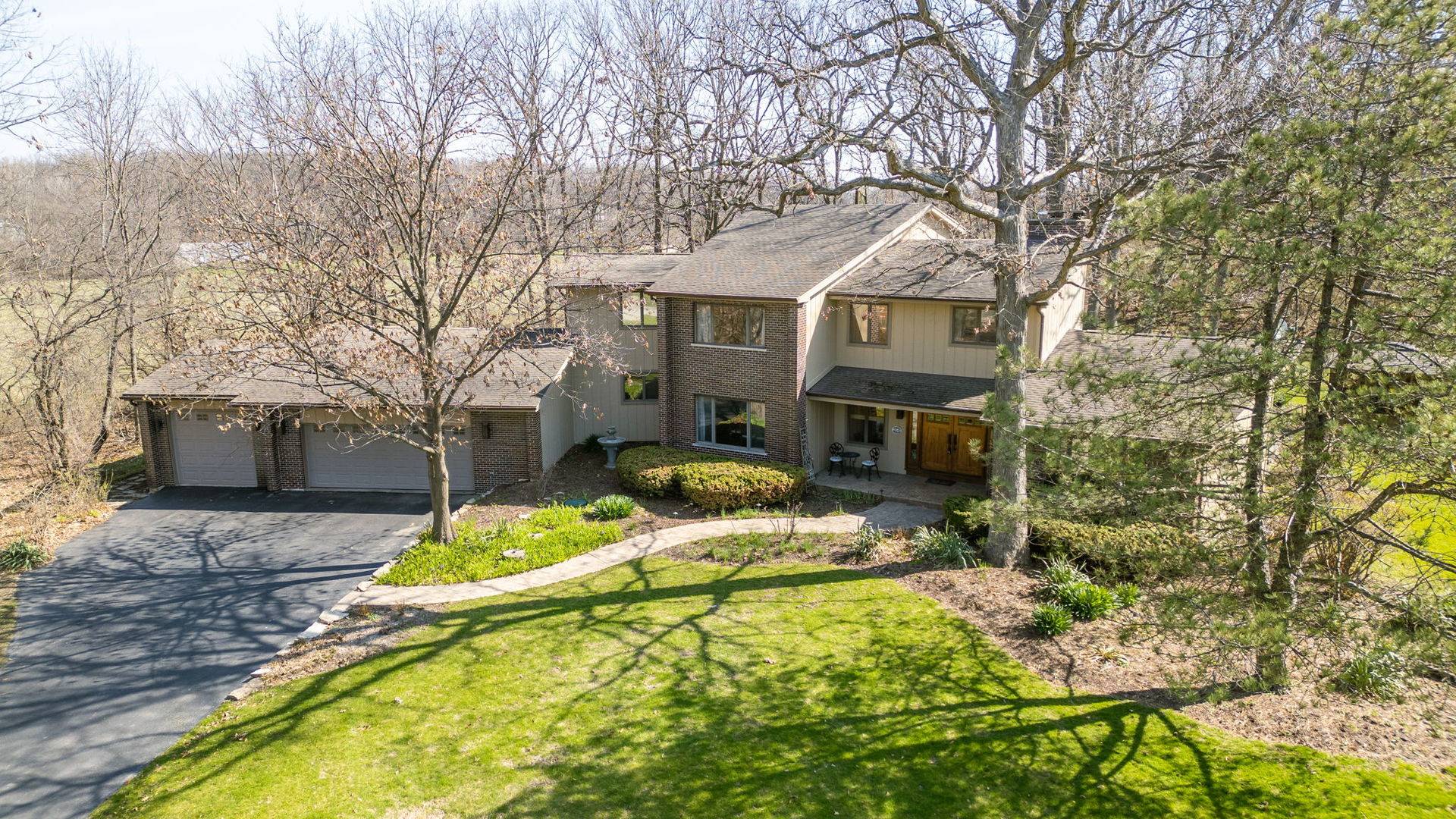$795,000
$800,000
0.6%For more information regarding the value of a property, please contact us for a free consultation.
13649 Elm CT Lemont, IL 60439
5 Beds
3.5 Baths
3,385 SqFt
Key Details
Sold Price $795,000
Property Type Single Family Home
Sub Type Detached Single
Listing Status Sold
Purchase Type For Sale
Square Footage 3,385 sqft
Price per Sqft $234
Subdivision Sylvan Woods
MLS Listing ID 12333802
Sold Date 06/03/25
Bedrooms 5
Full Baths 3
Half Baths 1
Year Built 1981
Annual Tax Amount $10,020
Tax Year 2023
Lot Size 1.286 Acres
Lot Dimensions 81X138X264X297X189
Property Sub-Type Detached Single
Property Description
Check out this custom 5 bedroom/3.5 bathroom home that sits on a 1.28 acre wooded lot with a pond in highly desired Sylvan Woods! Walk in the front double doors to the spacious foyer that leads into a bright, open-concept kitchen and living area which is perfect for entertaining or just relaxing with a view of the yard and pond. The living room is filled with natural light and features exposed wood beams, a stone fireplace, and a wet bar. The eat-in kitchen has several cabinets, granite countertops, stainless steel appliances, a breakfast bar, pantry closet, and double doors that open to the back patio. There is also a formal dining room, ideal for family dinners and holidays. The laundry room offers storage and access to a powder room. Attached heated 3.5 car garage has a storage area and a rear garage door to access the backyard. The main floor has a 5th bedroom that can also be used as a den or home office. An additional full bathroom rounds out the main level. Head upstairs to find the Primary Bedroom that has an ensuite with double sinks, stand-in shower, walk in closet, and more! There are three additional bedrooms and a full bathroom with double sinks in the hallway. The finished basement has an open staircase, second fireplace, entertainment area, theater room with a projector and built-in speakers, workout room, and plenty of storage. The private wooded backyard offers a stamped concrete patio with a gazebo and a views of the pond.(The pond is shared with the neighbor next door. ) The home comes with a whole house generator, reverse osmosis system, water softener, electric vehicle charging system, and a pond fountain. Just minutes from shopping, dining, downtown Lemont, Metra, expressway access, world renowned golf courses, and Lemont High Schools, a National Blue Ribbon School District. Property is being sold as-is.
Location
State IL
County Cook
Area Lemont
Rooms
Basement Finished, Full
Interior
Interior Features Cathedral Ceiling(s), Wet Bar, 1st Floor Bedroom, 1st Floor Full Bath, Built-in Features, Walk-In Closet(s)
Heating Natural Gas
Cooling Central Air
Flooring Hardwood
Fireplaces Number 2
Fireplaces Type Wood Burning, Gas Log, Gas Starter
Equipment Water-Softener Owned, CO Detectors, Ceiling Fan(s), Fan-Whole House, Sump Pump, Backup Sump Pump;, Generator
Fireplace Y
Appliance Microwave, Dishwasher, Refrigerator, Washer, Dryer, Cooktop, Water Softener
Laundry Main Level, In Unit
Exterior
Garage Spaces 3.5
Community Features Lake, Street Paved
Roof Type Asphalt
Building
Lot Description Cul-De-Sac
Building Description Brick,Cedar, No
Sewer Septic Tank
Water Well
Structure Type Brick,Cedar
New Construction false
Schools
High Schools Lemont Twp High School
School District 113A , 113A, 210
Others
HOA Fee Include None
Ownership Fee Simple
Special Listing Condition None
Read Less
Want to know what your home might be worth? Contact us for a FREE valuation!

Our team is ready to help you sell your home for the highest possible price ASAP

© 2025 Listings courtesy of MRED as distributed by MLS GRID. All Rights Reserved.
Bought with Amaliia Baturina • Your House Realty
Cecil Sabu
Designated Managing Broker & Loan Originator | License ID: 471.019943 | NMLS ID: 2111992




