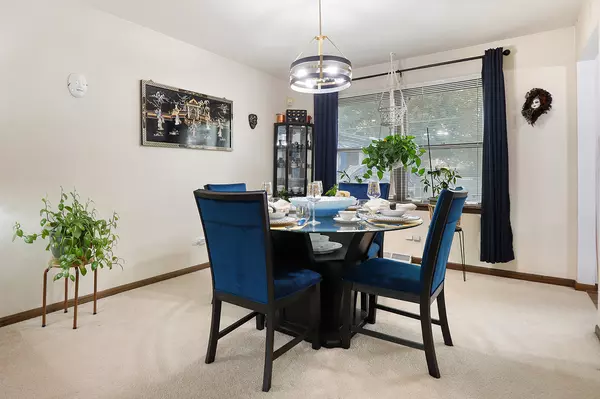
14400 Shepard DR Dolton, IL 60419
4 Beds
4 Baths
2,906 SqFt
UPDATED:
Key Details
Property Type Single Family Home
Sub Type Detached Single
Listing Status Active
Purchase Type For Sale
Square Footage 2,906 sqft
Price per Sqft $120
MLS Listing ID 12486231
Bedrooms 4
Full Baths 3
Half Baths 2
Year Built 1967
Annual Tax Amount $1,765
Tax Year 2023
Lot Size 0.351 Acres
Lot Dimensions 4680
Property Sub-Type Detached Single
Property Description
Location
State IL
County Cook
Area Dolton
Rooms
Basement Finished, Partial
Interior
Interior Features Wet Bar, Solar Tube(s), 1st Floor Bedroom
Heating Natural Gas, Radiant Floor
Cooling Central Air
Flooring Hardwood, Laminate
Fireplaces Number 1
Fireplaces Type Wood Burning, Heatilator, Includes Accessories
Equipment Intercom, CO Detectors, Sump Pump, Backup Sump Pump;
Fireplace Y
Appliance Double Oven, Dishwasher, Washer, Dryer, Cooktop, Oven, Range Hood
Laundry Gas Dryer Hookup, Common Area, Sink
Exterior
Exterior Feature Fire Pit
Garage Spaces 6.0
Community Features Curbs, Sidewalks, Street Lights, Street Paved
Roof Type Asphalt
Building
Lot Description Corner Lot
Dwelling Type Detached Single
Building Description Brick,Cedar, No
Sewer Public Sewer
Water Public
Level or Stories Split Level w/ Sub
Structure Type Brick,Cedar
New Construction false
Schools
Elementary Schools Berger-Vandenberg Elementary Sch
High Schools Thornridge High School
School District 149 , 149, 205
Others
HOA Fee Include None
Ownership Fee Simple
Special Listing Condition None


Cecil Sabu
Designated Managing Broker & Loan Originator | License ID: 471.019943 | NMLS ID: 2111992




