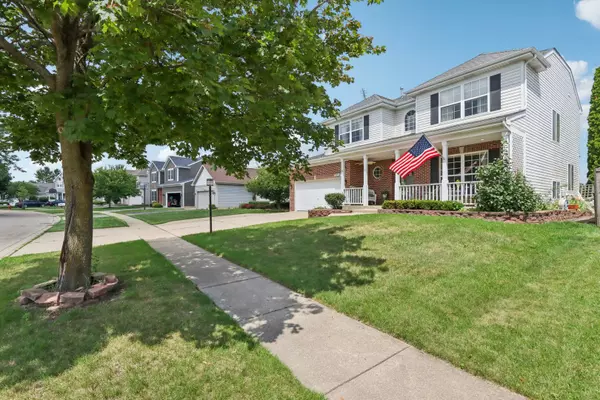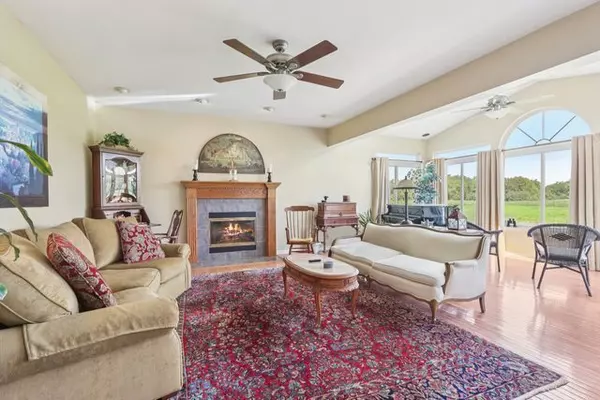28602 Wagon Trail RD Lakemoor, IL 60051
6 Beds
3.5 Baths
3,272 SqFt
UPDATED:
Key Details
Property Type Single Family Home
Sub Type Detached Single
Listing Status Active
Purchase Type For Sale
Square Footage 3,272 sqft
Price per Sqft $137
MLS Listing ID 12383838
Bedrooms 6
Full Baths 3
Half Baths 1
Year Built 1999
Annual Tax Amount $7,876
Tax Year 2024
Lot Size 7,405 Sqft
Lot Dimensions 0.17
Property Sub-Type Detached Single
Property Description
Location
State IL
County Lake
Area Holiday Hills / Johnsburg / Mchenry / Lakemoor /
Rooms
Basement Finished, Full
Interior
Heating Natural Gas
Cooling Central Air
Fireplaces Number 1
Fireplace Y
Appliance Range, Microwave, Dishwasher, Refrigerator, Washer, Dryer
Exterior
Garage Spaces 2.0
Building
Dwelling Type Detached Single
Building Description Vinyl Siding,Brick, No
Sewer Public Sewer
Water Public
Structure Type Vinyl Siding,Brick
New Construction false
Schools
Elementary Schools Big Hollow Elementary School
Middle Schools Big Hollow Middle School
High Schools Grant Community High School
School District 38 , 38, 124
Others
HOA Fee Include None
Ownership Fee Simple
Special Listing Condition None

Cecil Sabu
Designated Managing Broker & Loan Originator | License ID: 471.019943 | NMLS ID: 2111992




