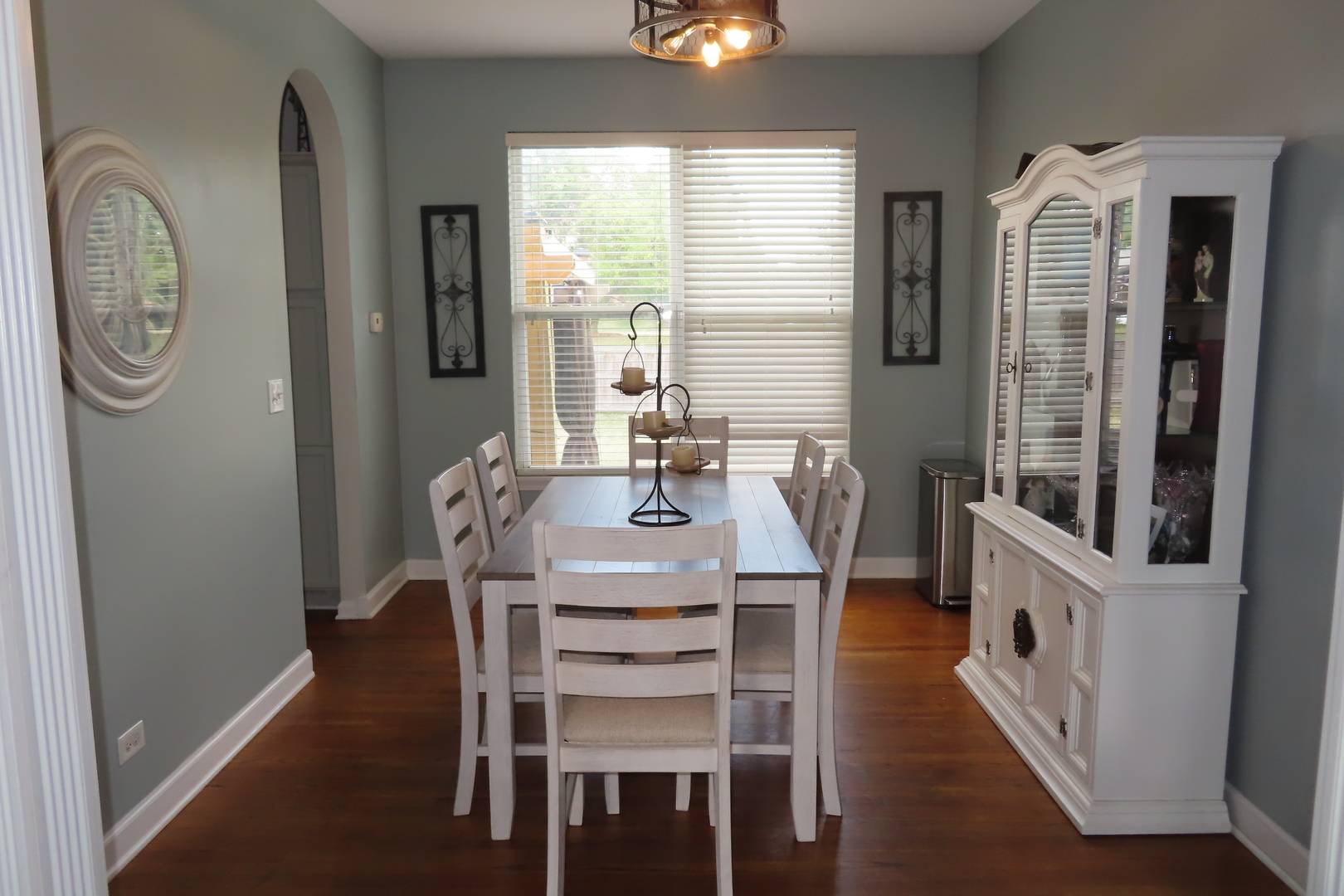11401 S Preakness DR Plainfield, IL 60585
4 Beds
3.5 Baths
1,673 SqFt
UPDATED:
Key Details
Property Type Single Family Home
Sub Type Detached Single
Listing Status Active
Purchase Type For Sale
Square Footage 1,673 sqft
Price per Sqft $273
Subdivision Champion Creek
MLS Listing ID 12420967
Style Traditional
Bedrooms 4
Full Baths 3
Half Baths 1
HOA Fees $220/ann
Year Built 2001
Annual Tax Amount $7,346
Tax Year 2023
Lot Size 8,712 Sqft
Lot Dimensions 71X155X91X162
Property Sub-Type Detached Single
Property Description
Location
State IL
County Will
Area Plainfield
Rooms
Basement Finished, Full
Interior
Interior Features Vaulted Ceiling(s)
Heating Forced Air
Cooling Central Air
Flooring Hardwood
Fireplaces Number 1
Fireplaces Type Wood Burning, Gas Starter
Equipment CO Detectors, Ceiling Fan(s), Sump Pump
Fireplace Y
Appliance Microwave, Dishwasher, Refrigerator, Washer, Dryer, Stainless Steel Appliance(s)
Laundry Main Level
Exterior
Garage Spaces 2.0
Community Features Park, Curbs, Sidewalks, Street Lights, Street Paved
Roof Type Asphalt
Building
Dwelling Type Detached Single
Building Description Vinyl Siding, No
Sewer Public Sewer
Water Public
Structure Type Vinyl Siding
New Construction false
Schools
Elementary Schools Freedom Elementary School
Middle Schools Heritage Grove Middle School
High Schools Plainfield North High School
School District 202 , 202, 202
Others
HOA Fee Include None
Ownership Fee Simple
Special Listing Condition None

Cecil Sabu
Designated Managing Broker & Loan Originator | License ID: 471.019943 | NMLS ID: 2111992




