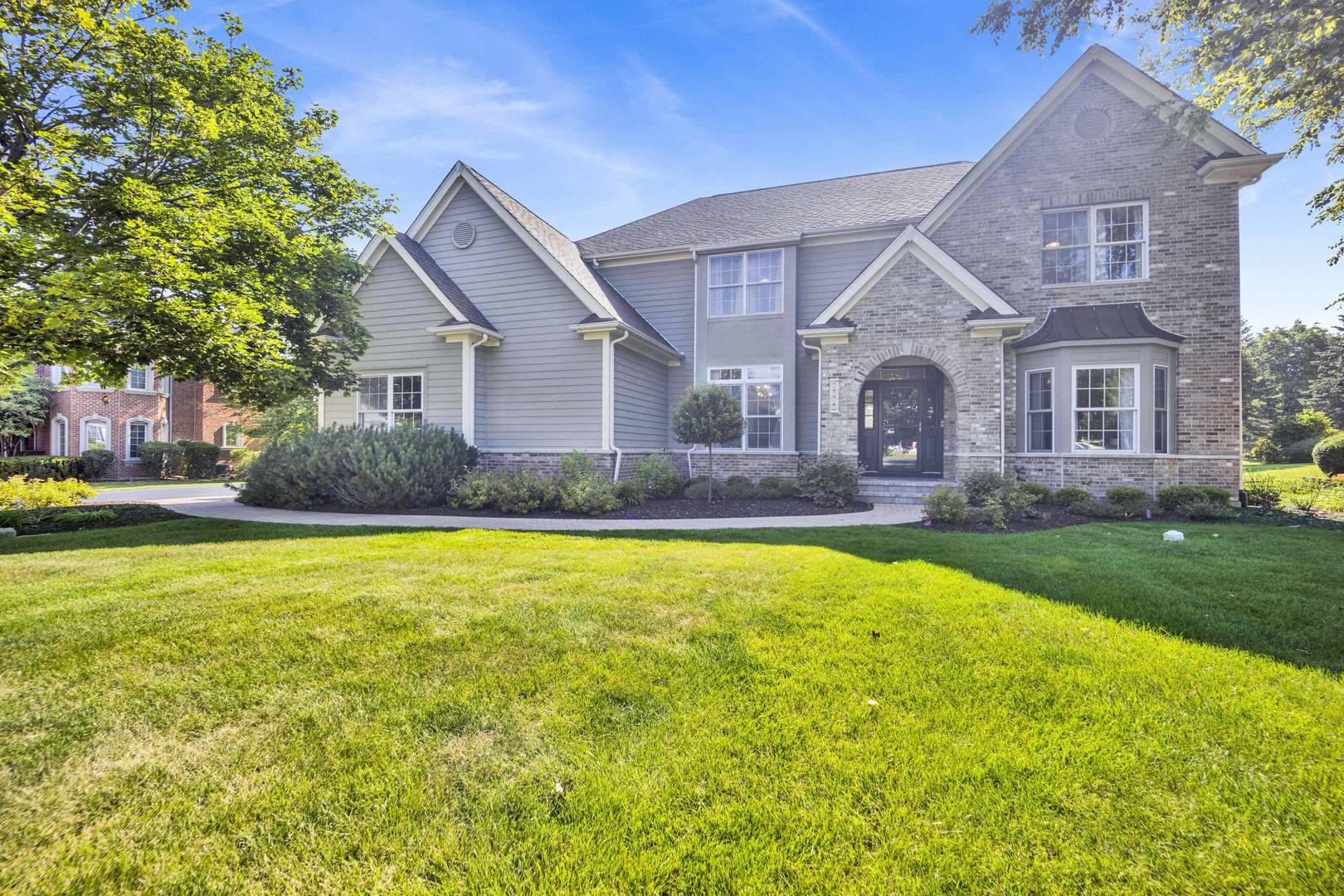7270 Bannockburn CIR Lakewood, IL 60014
4 Beds
3.5 Baths
3,953 SqFt
OPEN HOUSE
Sat Jul 12, 1:00pm - 2:30pm
Sun Jul 13, 1:00pm - 3:00pm
UPDATED:
Key Details
Property Type Single Family Home
Sub Type Detached Single
Listing Status Active
Purchase Type For Sale
Square Footage 3,953 sqft
Price per Sqft $183
Subdivision The Woods Of Turnberry
MLS Listing ID 12397542
Style Traditional
Bedrooms 4
Full Baths 3
Half Baths 1
Year Built 2003
Annual Tax Amount $15,685
Tax Year 2023
Lot Size 0.475 Acres
Lot Dimensions 116X172X116X176
Property Sub-Type Detached Single
Property Description
Location
State IL
County Mchenry
Area Crystal Lake / Lakewood / Prairie Grove
Rooms
Basement Unfinished, Bath/Stubbed, Full
Interior
Heating Natural Gas, Forced Air, Zoned
Cooling Central Air, Zoned
Flooring Hardwood
Fireplaces Number 1
Fireplaces Type Gas Log, Gas Starter
Equipment CO Detectors, Ceiling Fan(s), Sump Pump
Fireplace Y
Appliance Double Oven, Microwave, Dishwasher, Refrigerator, Washer, Dryer, Disposal, Stainless Steel Appliance(s), Cooktop, Oven
Laundry Main Level
Exterior
Exterior Feature Fire Pit
Garage Spaces 3.0
Community Features Curbs, Street Lights
Roof Type Asphalt
Building
Lot Description Landscaped
Dwelling Type Detached Single
Building Description Brick,Other, No
Sewer Public Sewer
Water Public
Structure Type Brick,Other
New Construction false
Schools
Elementary Schools West Elementary School
Middle Schools Richard F Bernotas Middle School
High Schools Crystal Lake Central High School
School District 47 , 47, 155
Others
HOA Fee Include None
Ownership Fee Simple
Special Listing Condition None

Cecil Sabu
Designated Managing Broker & Loan Originator | License ID: 471.019943 | NMLS ID: 2111992




