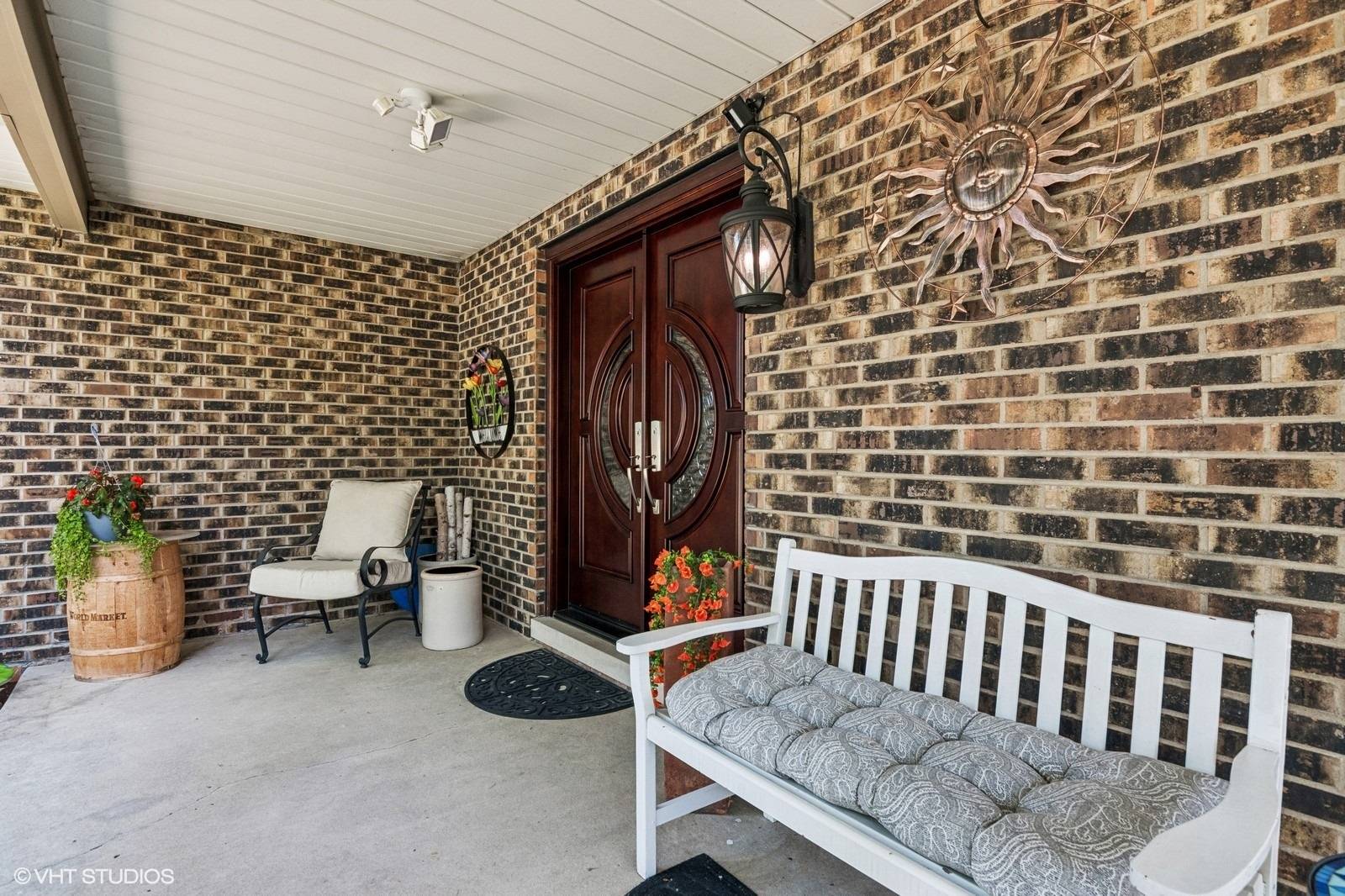688 Crystal CT Schaumburg, IL 60193
4 Beds
3.5 Baths
2,421 SqFt
UPDATED:
Key Details
Property Type Single Family Home
Sub Type Detached Single
Listing Status Active
Purchase Type For Sale
Square Footage 2,421 sqft
Price per Sqft $296
MLS Listing ID 12389797
Bedrooms 4
Full Baths 3
Half Baths 1
Year Built 1978
Annual Tax Amount $9,986
Tax Year 2023
Lot Dimensions 54X30X81X84X39X141
Property Sub-Type Detached Single
Property Description
Location
State IL
County Cook
Area Schaumburg
Rooms
Basement Finished, Egress Window, Rec/Family Area, Storage Space, Daylight
Interior
Interior Features Walk-In Closet(s), Separate Dining Room, Workshop
Heating Natural Gas, Forced Air, Radiant Floor
Cooling Central Air
Flooring Hardwood, Carpet
Fireplaces Number 1
Equipment Central Vacuum, Fire Sprinklers, CO Detectors, Sprinkler-Lawn, Water Heater-Gas, Ceiling Fan(s)
Fireplace Y
Appliance Range, Microwave, Dishwasher, Refrigerator, Disposal, Stainless Steel Appliance(s), Gas Oven, Range Hood
Exterior
Exterior Feature Fire Pit
Garage Spaces 2.5
Roof Type Asphalt
Building
Lot Description Cul-De-Sac, Irregular Lot
Dwelling Type Detached Single
Building Description Brick, No
Water Lake Michigan
Structure Type Brick
New Construction false
Schools
Elementary Schools Michael Collins Elementary Schoo
Middle Schools Robert Frost Junior High School
High Schools J B Conant High School
School District 54 , 54, 211
Others
HOA Fee Include None
Ownership Fee Simple
Special Listing Condition None

Cecil Sabu
Designated Managing Broker & Loan Originator | License ID: 471.019943 | NMLS ID: 2111992




